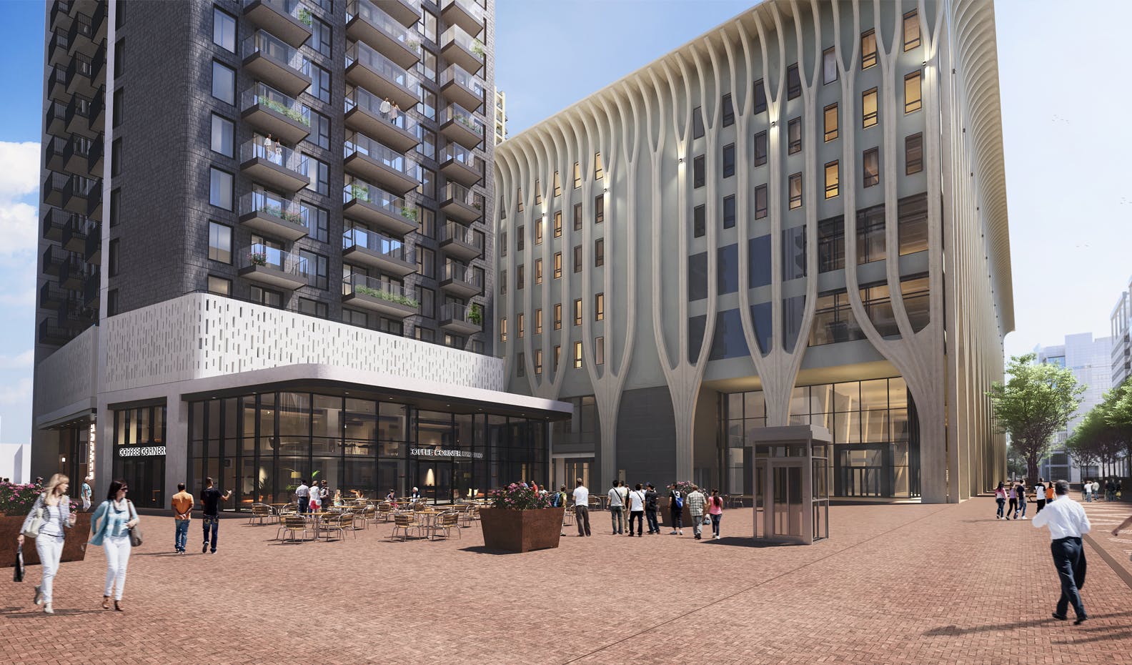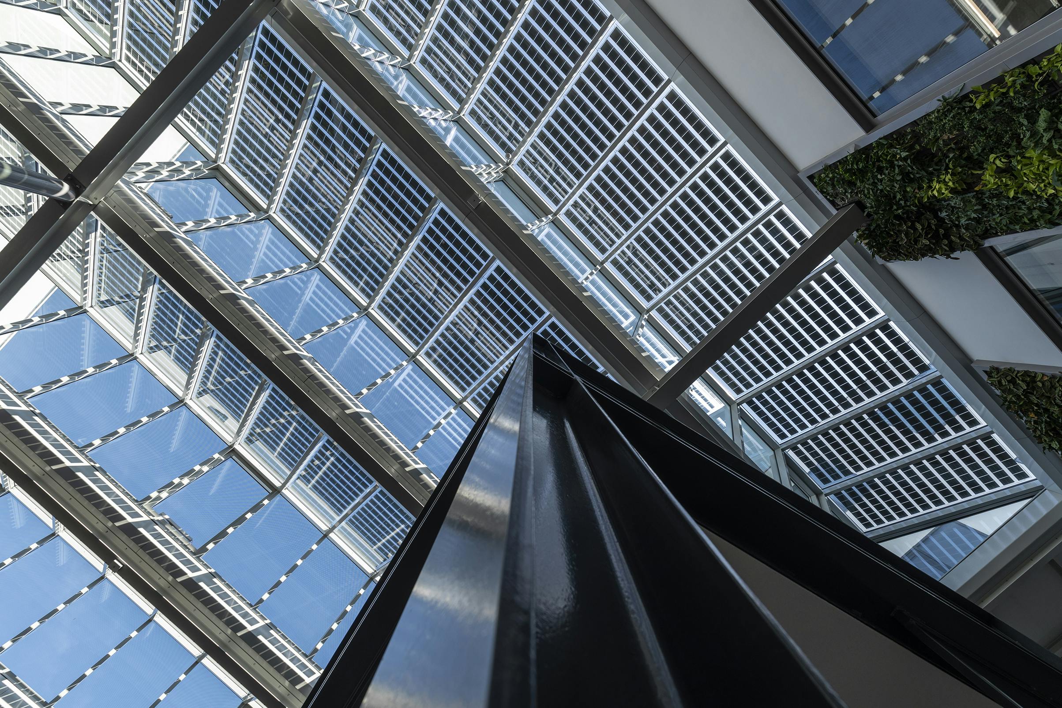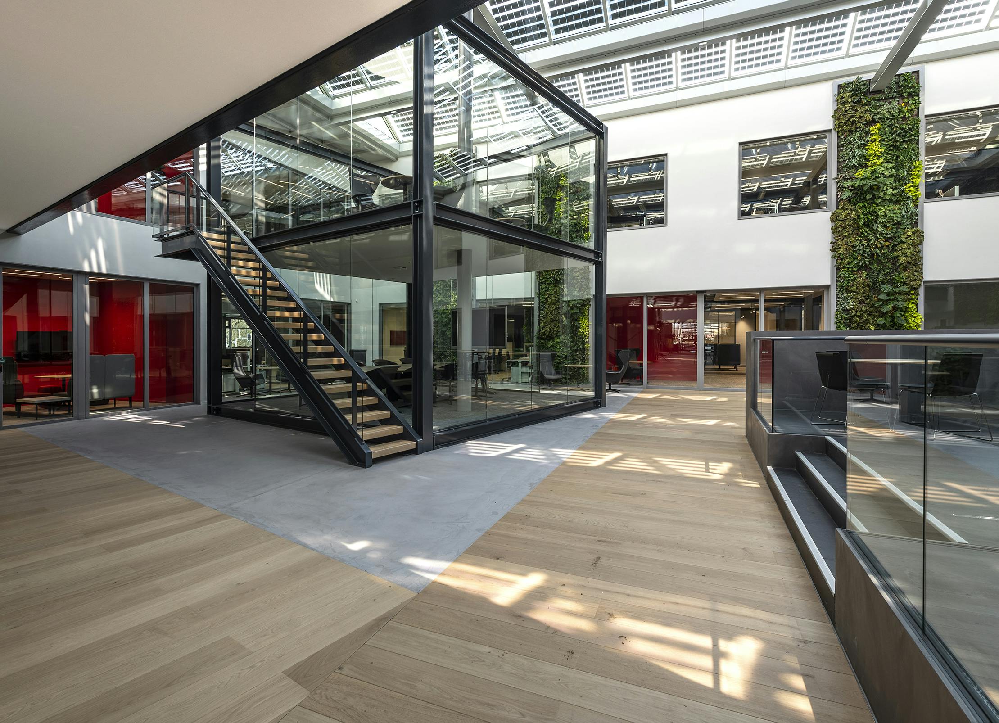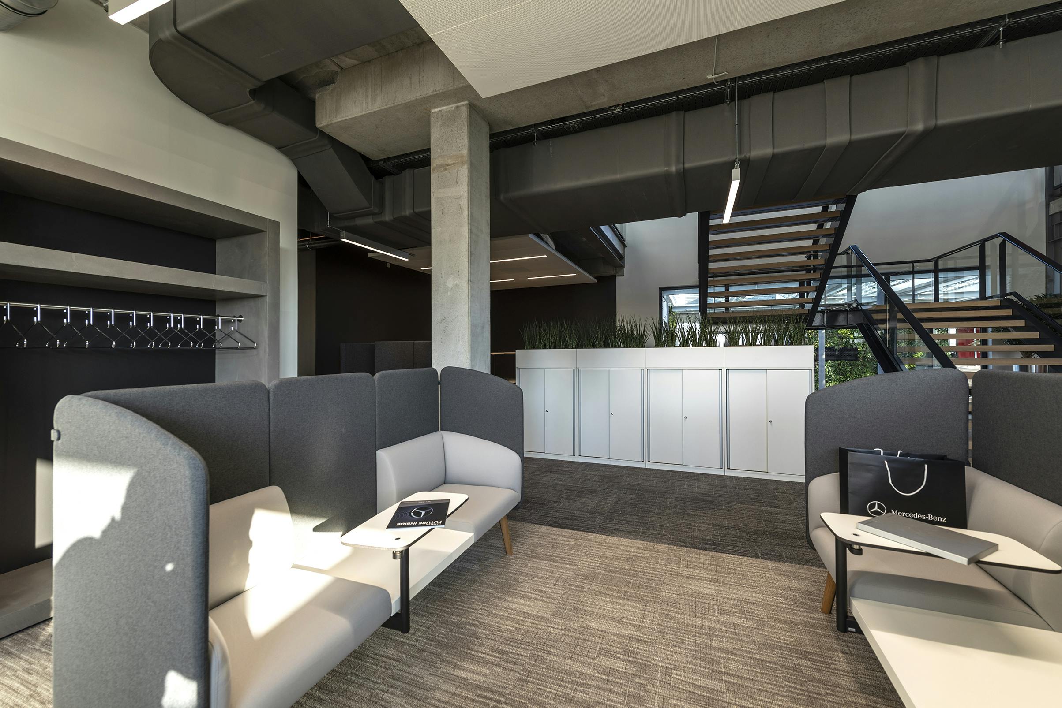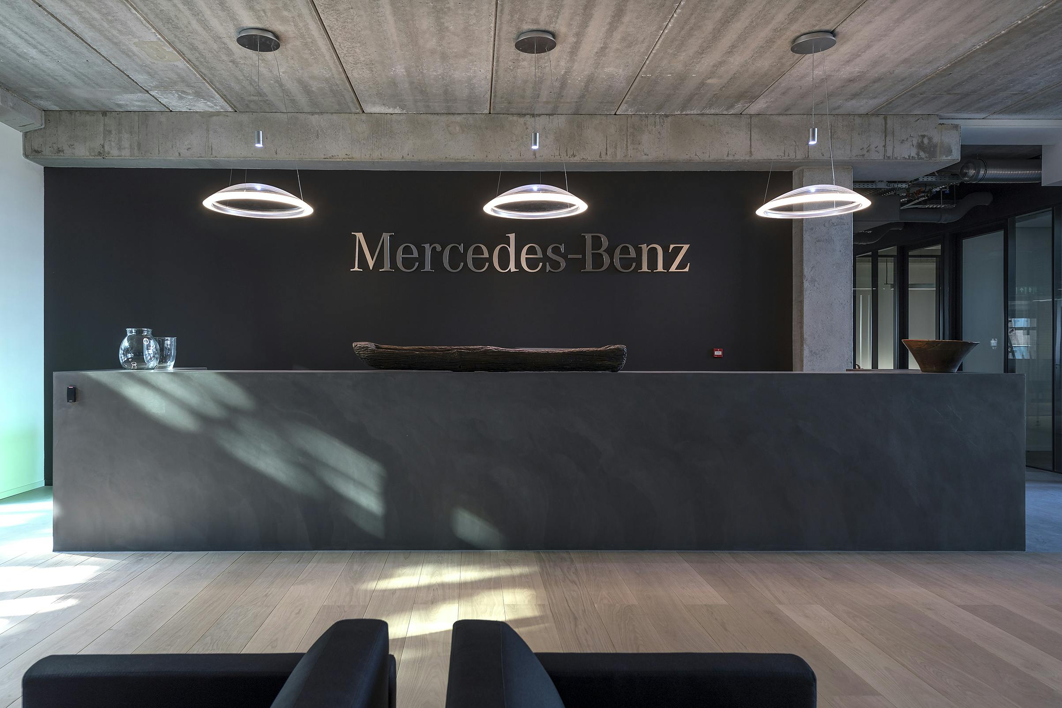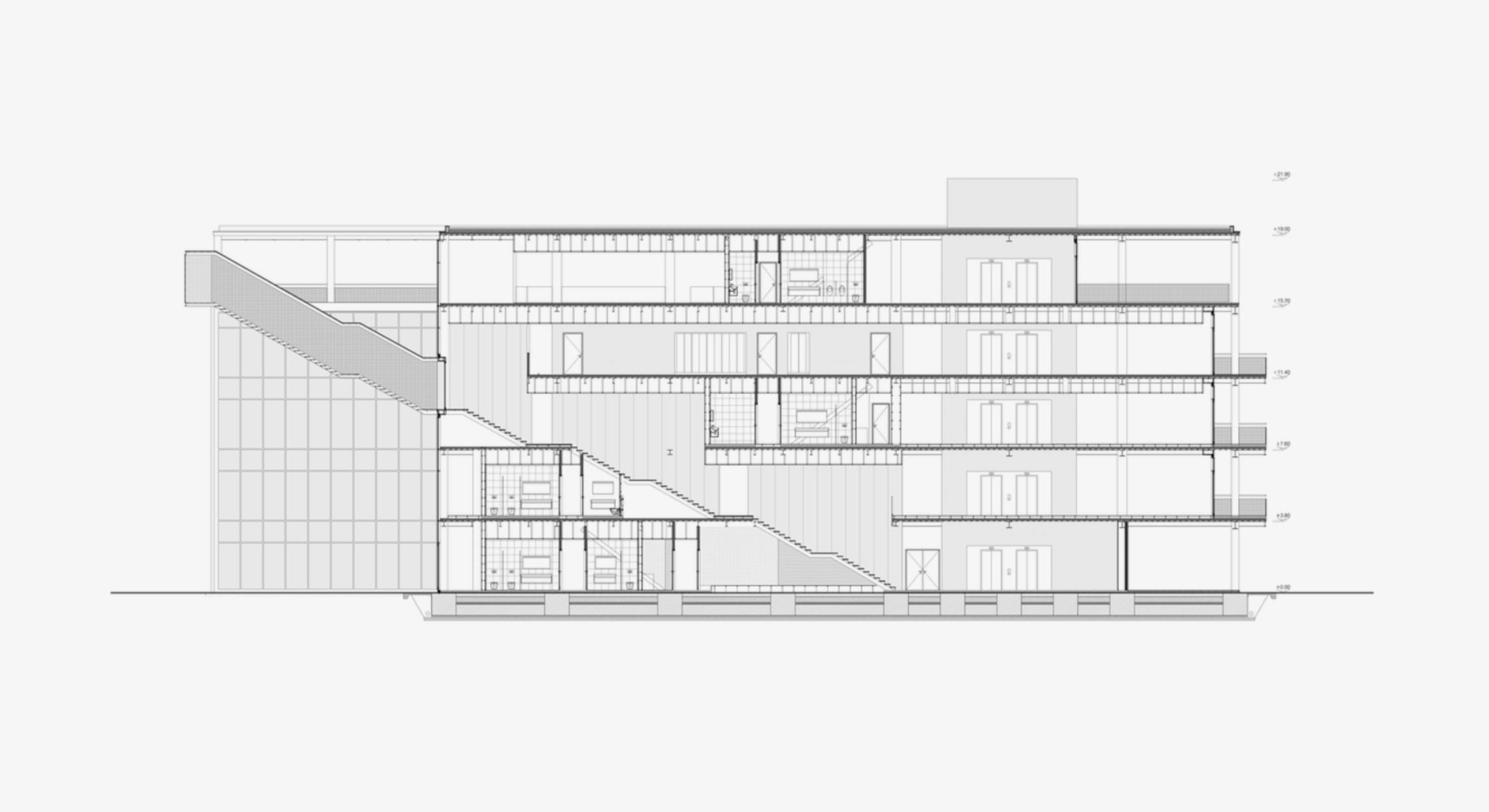New Life for Mercedes-Benz
Office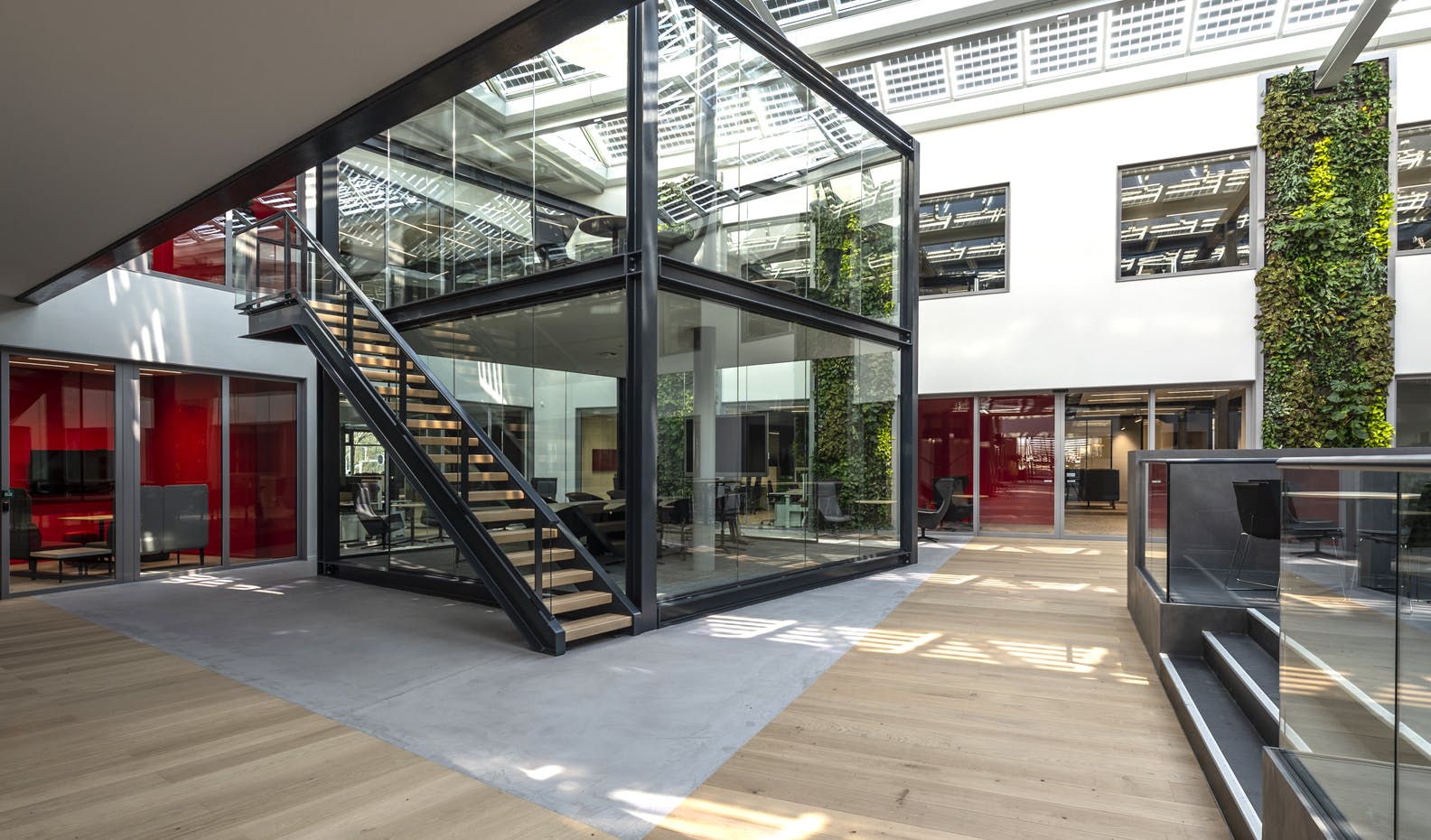
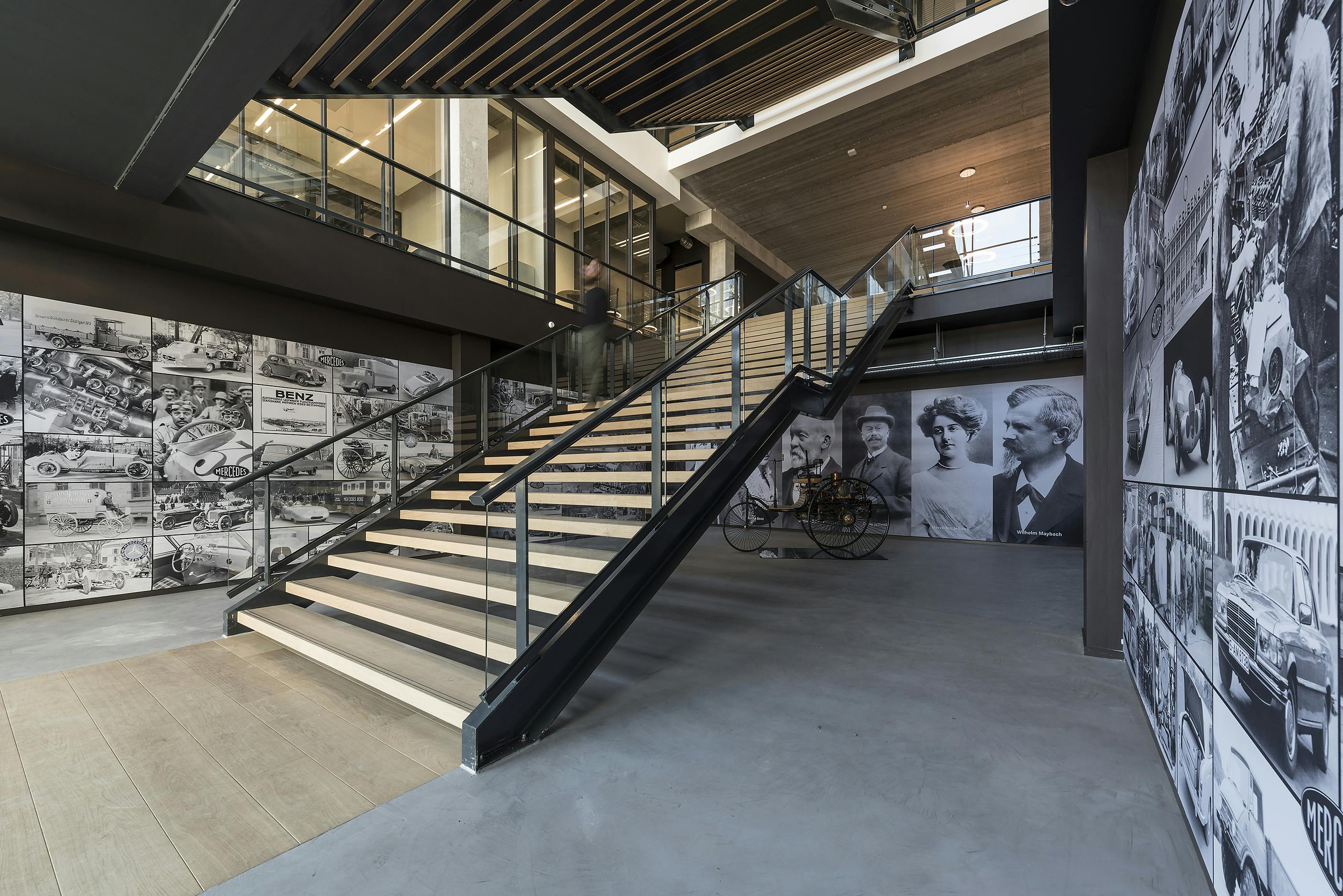
We were invited to transform an unoccupied monolith, without demolition, into a state of the art workplace and a ‘great place to work’ for Mercedes-Benz Netherlands HQ, with all the presence and class you’d expect the brand to demand. It was a test of how we deal with a historical approach to development that gave little or no thought to the future, to evolving needs, or a time when a building was no longer loved or needed. Empty since completion almost 20 years before, the legacy set us a great challenge. A full height glass façade connects the two core workspaces. Inside, a wide, open staircase sweeps into the building and through the plush reception area. Just beyond, light falls into an open space from the glass atrium, drawing visitors into a space that behaves almost like a village square – people sit, meet, talk, take a break here, with a videowall giving a focal point and graduating bench seating creating the feel of a small amphitheatre. Eight full length living walls punctuate the square in the atrium, covering over 180m2 of wall, breathing for the building.
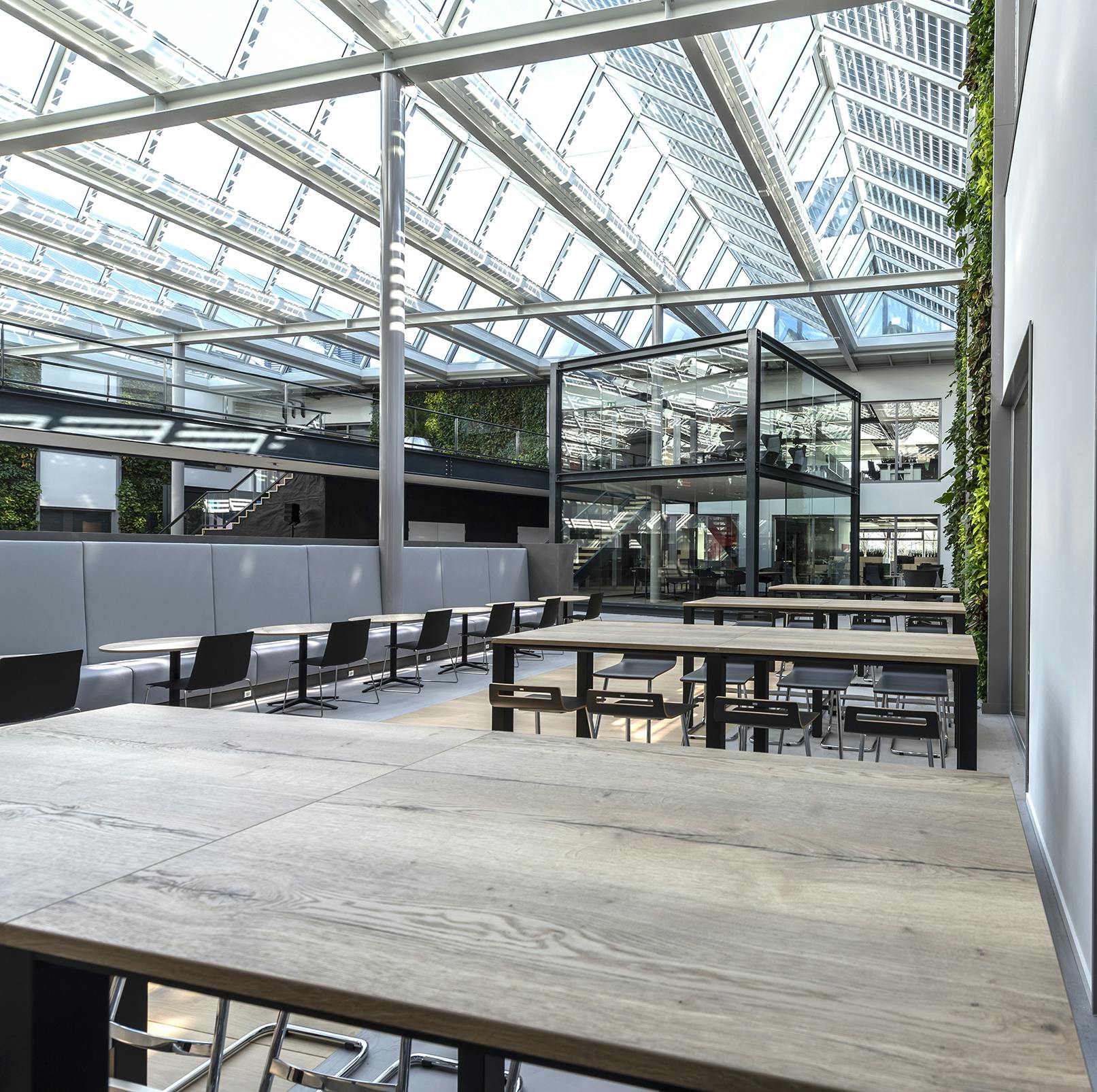
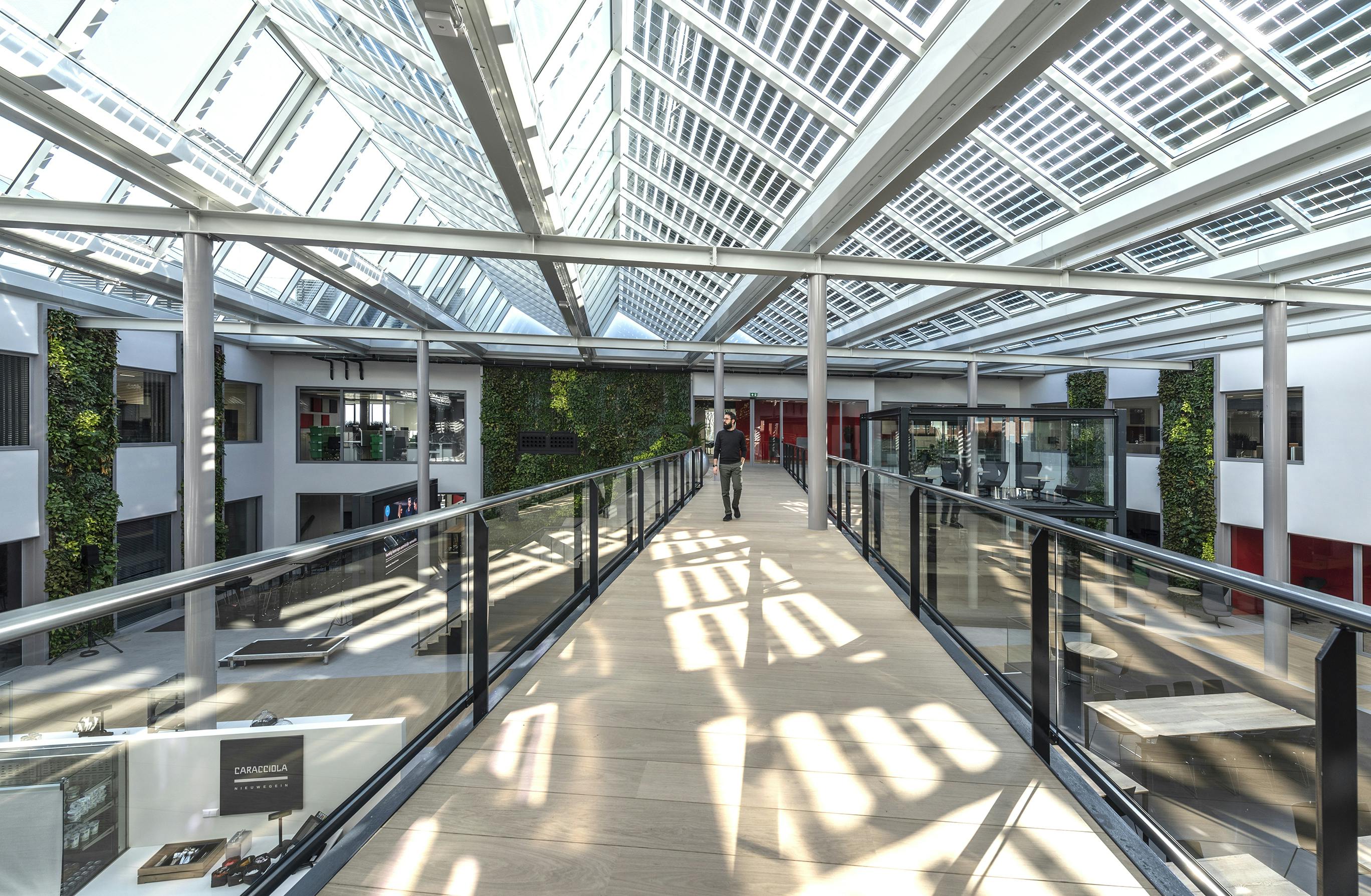
This project taught us that thinking inventively, and working with the right partners, we can adapt Cradle to Cradle solutions in almost any setting, even traditional work buildings. You could call this a radical renovation for this building – we did it because we know that people always respond well to good light, greenery, soft sounds and clean air.”Coert Zachariasse, Delta.
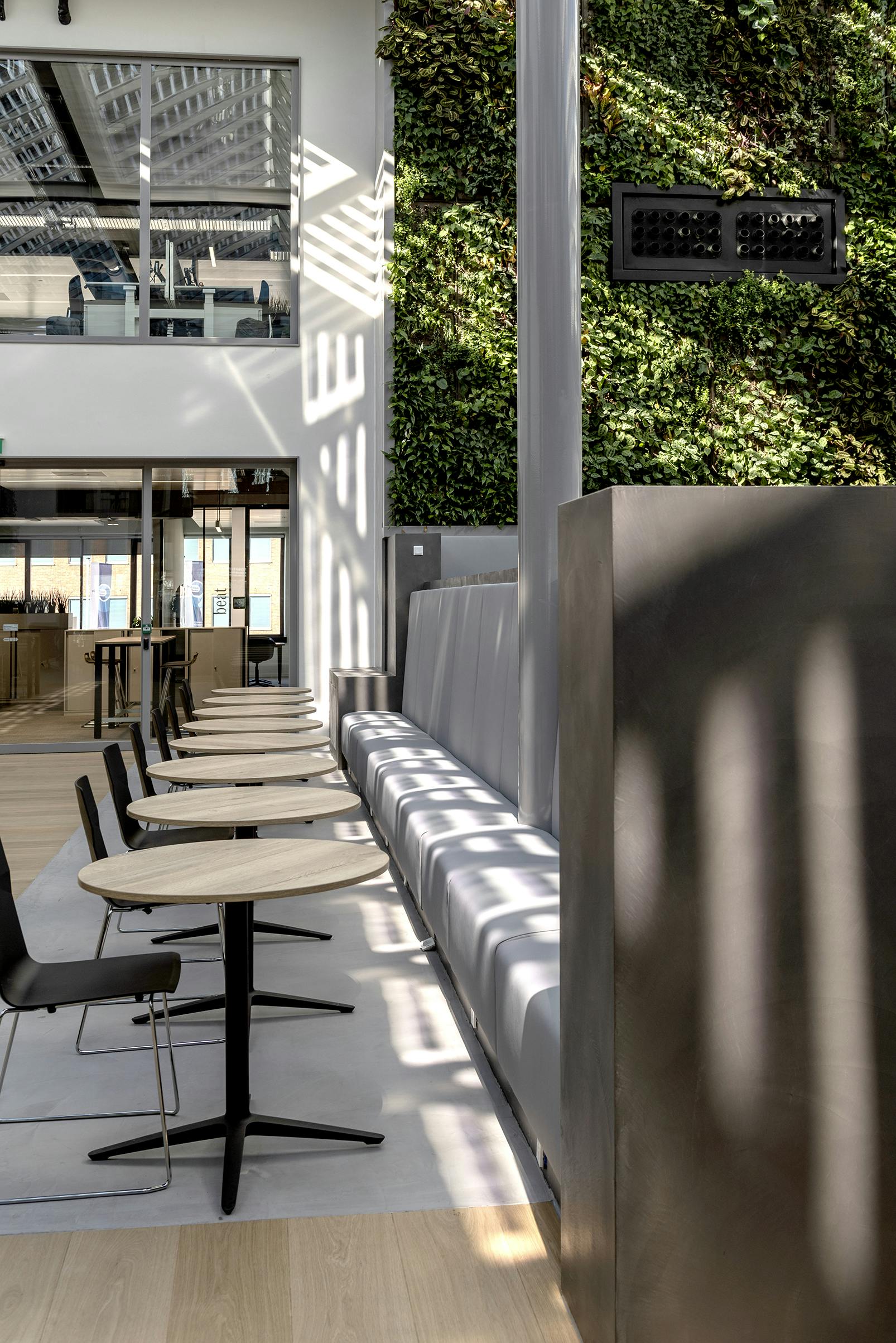
- 9 million
Tons of CO2 saved by renovation not demolition
- 180m2
Of interior living, breathing, green wall
Workspace feels open and illuminated, an outcome which was so important. In its previous life this building was designed with dark, shallow floorspaces, so our first move was to ‘core’ the building, removing the roof and cutting a vast opening through the centre of the floors, removing all those heavy concrete ceilings. Now, gently filtered light from the atrium flows into offices through glass panels, and full length external windows allow the outdoors in so that light suffuses. Staff here talk about how it feels to connect with the weather, the surroundings – they feel the light, the openness, helps them to breathe.

Coert, it has been a pleasure for us to work with you and your team on this project. The outcome is outstanding and meets our vision of a ‘great place to work‘.”Thomas Götz, Head of Corporate Real Estate EMEA Daimler AG
Project Details
Sustainable Development Goals
Specs
- Client Mercedes-Benz Netherlands
- Location Nieuwegein Netherlands
- Project / status 14.417 m2 GFA, complete and in use
- Architect OPL Architects
- Development partners VolkerWessels, New NRG
Future Forever Standards
Non-toxic materials, biophilic, natural air quality and climate control, activity-based work layout designed for productivity and wellbeing, outdoor communal green space, connected to transport and services.
C2C optimised renovation, green roof, solar panelling and carbon-capture, grey water recycling.
All-electric with 400 EV charging stations through innovative load sharing system, light-sensoring and interactive dimming, temperature control.
