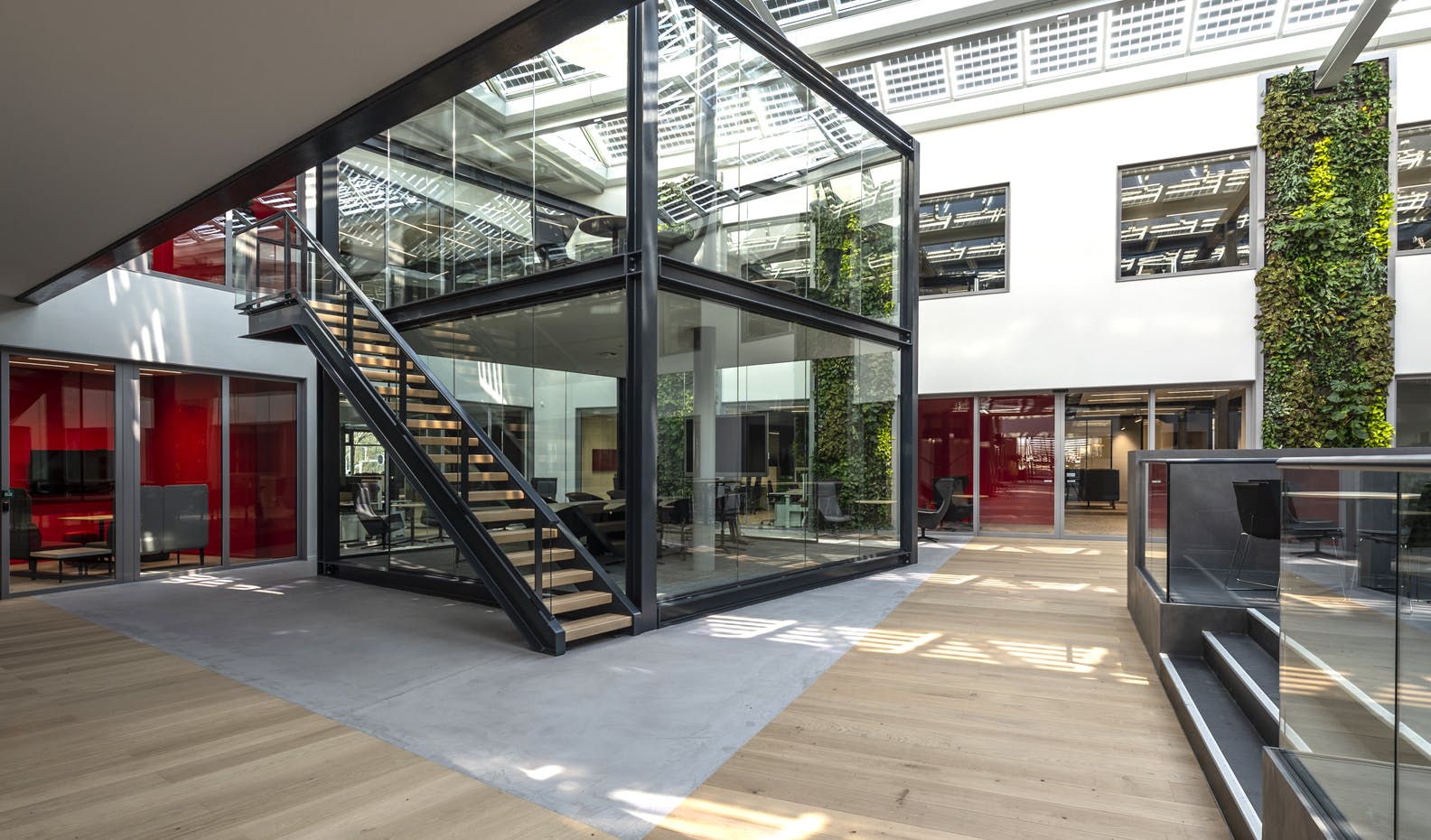Home of Innovation for B/S/H
Office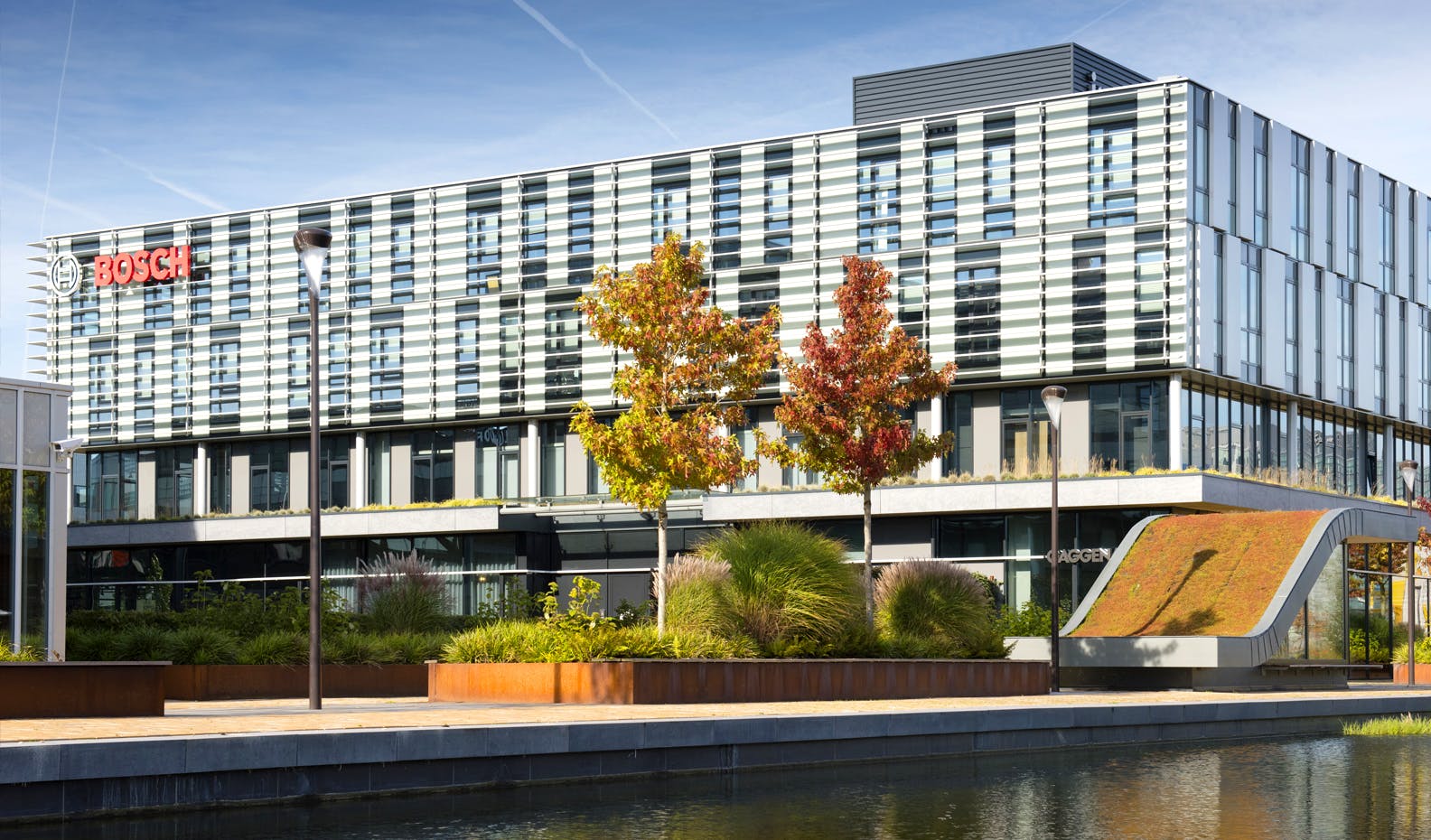
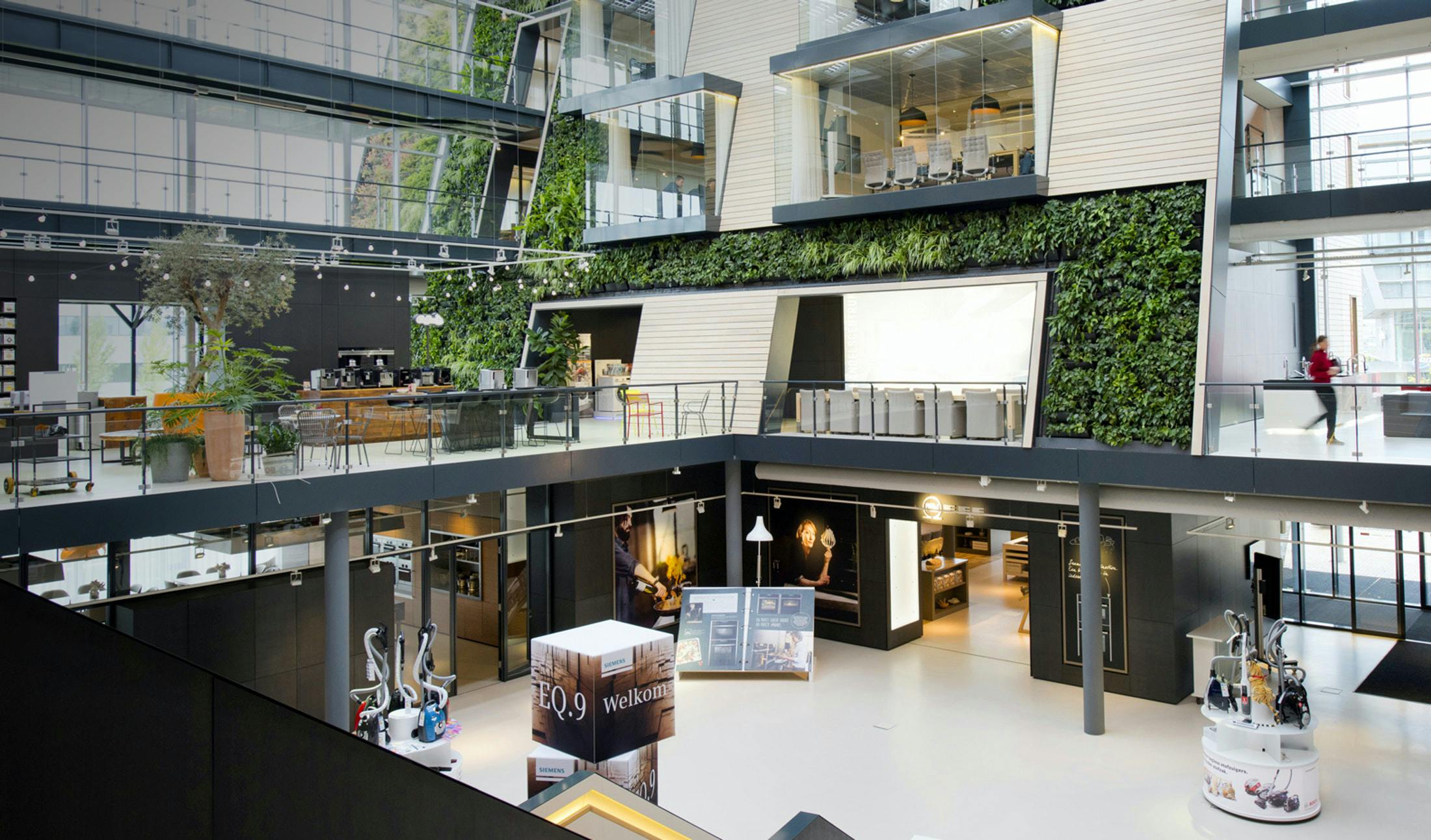
What’s come to be known as the ‘inspiration house’ for Bosch & Siemens Netherlands combines offices with a museum, modern, interactive showrooms and innovation labs. They are both a showcase of their historic passion for design and their commitment to sustainability. Inside the four-storey atrium, a full height living wall – 1,000 lush plants that frame the meeting rooms – and a glazed roof allows soft light to fall through the solar cells to illuminate the whole space naturally. Four distinct spaces celebrate the heritage and evolution of Bosch, Siemens, Gaggenau and Neff and their part in designing the modern home. In state-of-the-art workshops, customers take part in cookery classes; in showrooms the brands demonstrate their latest innovations.
It is certainly not a coincidence that since we moved to this building, we’ve started to grow so much. It has to do with the way in which our people work together…which has been enabled enormously. And this results in excellent cooperation. What I like very much here is difficult to define…but it’s the light. It’s a very special light. You have a sense of outdoors. As a result, you just feel very comfortable when you’re in this building.”Ronald Wassenaar, CEO of BSH Housholdappliances
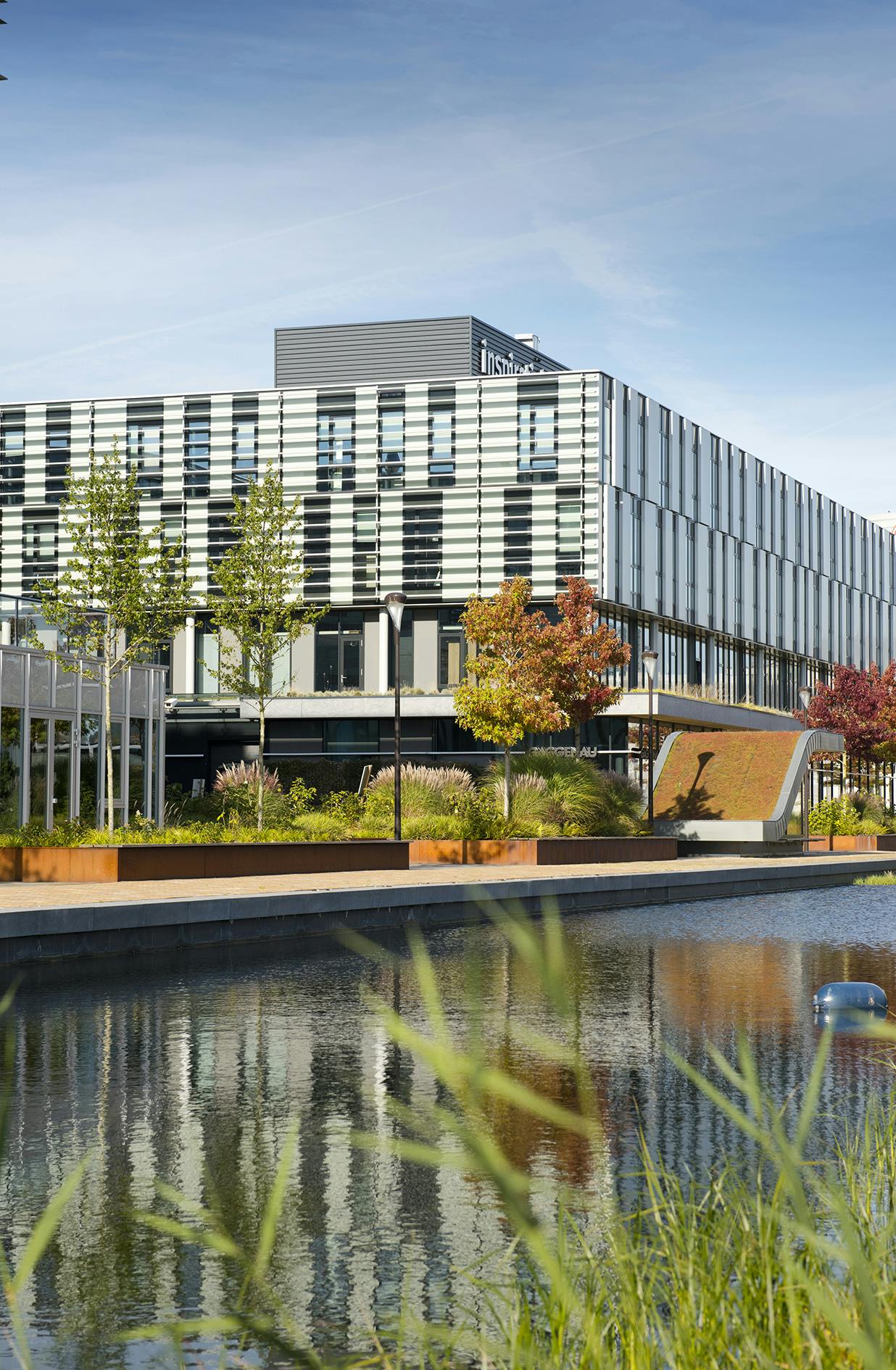
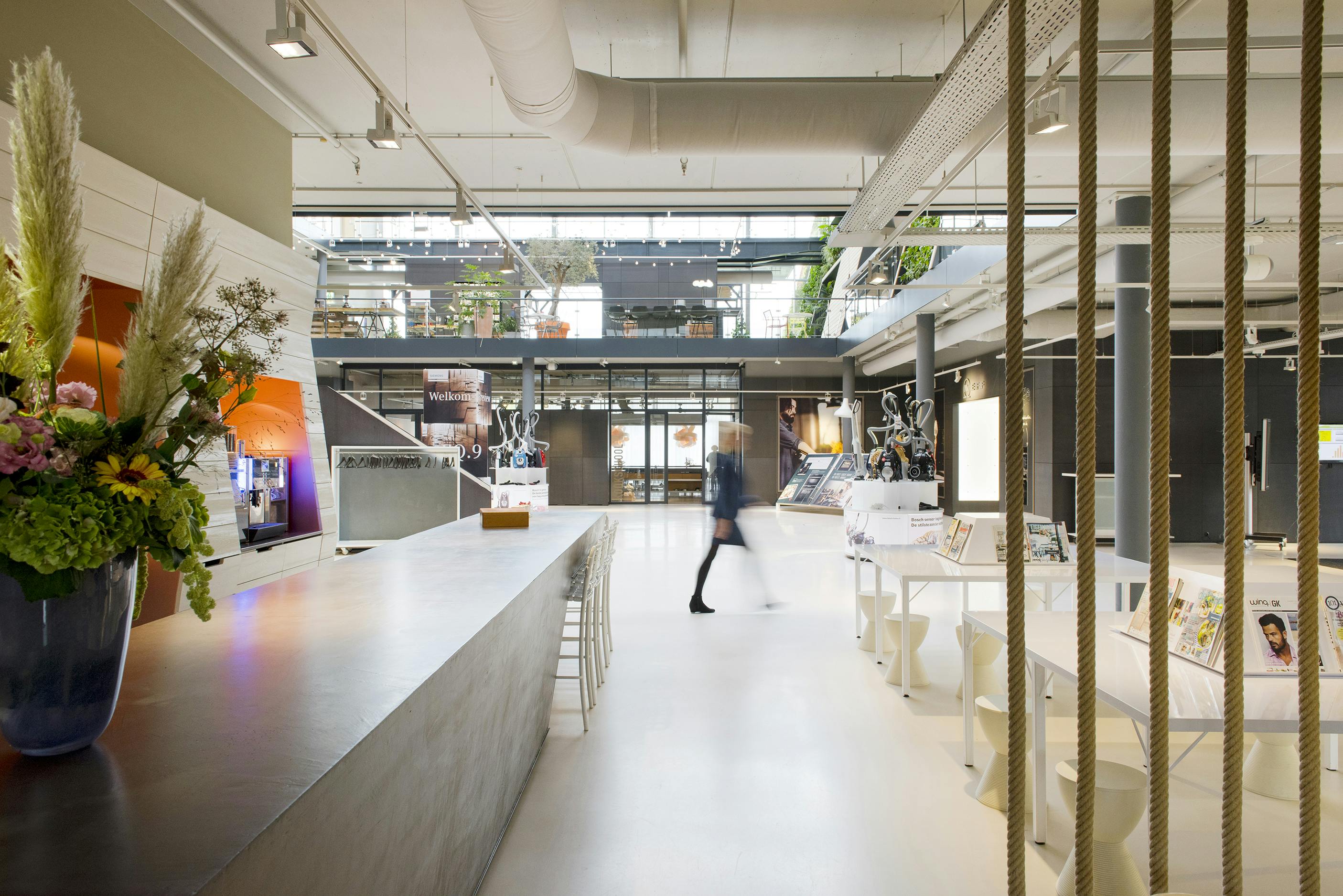
On each floor, a glass façade fronts onto the atrium. Behind each is a blend of flexible work spaces: quiet work booths for one, informal meeting space, coffee corners, meeting rooms and open plan desk space punctuated with planting to soften sound. The opportunity for easy meeting and talking was purposeful and has changed business – internal emails have reduced by over 26% as colleagues meet to talk face to face. In summer, outside meeting is encouraged, with the restaurant preparing lunchtime food to be taken out into the external communal spaces in Park 20|20.
We actually integrated three companies back in 2009 and the whole process of integration and cooperation between employees in particularly, got an enormous boost from the moment we came to this office. It is of much importance that it is a building with a story, where sustainability is extremely important – it was a very deliberate choice for a cradle to cradle building. ‘Inspiration House 20|20’ as we’ve come to call it, has a very important role in our success.”Ronald Wassenaar, CEO of BSH Housholdappliances
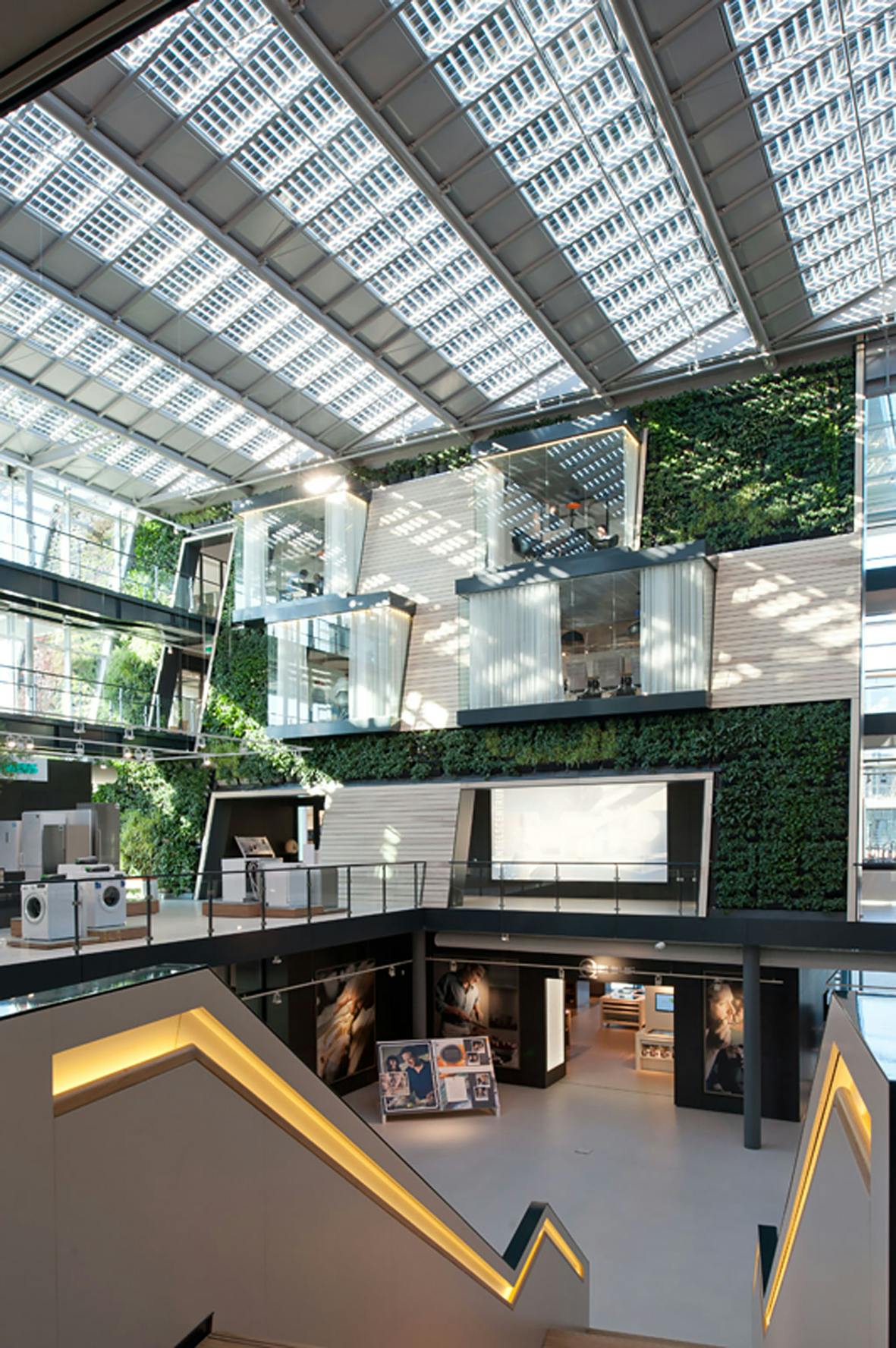
- 26%
Reduction in emails as colleagues choose to meet face to face
- No.1
On opening in 2011, Inspiration House used the highest number of C2C certified materials in Europe
- 14%
Energy savings compared to standard sustainable building
- 126%
Increase in spontaneous job applications since opening Inspiration House
The whole building, alive with climbing and hanging plants, natural light and ventilation, seems almost to breathe. Outside, 50% of the building is covered with planting to control internal climate and filter the rainwater then used in sanitary facilities. Thousands of solar cells capture energy that powers the building. Cradle to cradle carpeting is leased so it will be re-processed. The use of natural materials in the build is perhaps not something you’d see, but you can somehow feel and sense it – the whole building and the welcome it gives, is calm, grounded, natural and warm.
Sustainable Development Goals
Specs
- Client Bosch Siemens
- Location Park 20|20, Hoofddorp Netherlands
- Project / status *****m2 office, complete and in use
- Architect William McDonough + Partners, N3O
- Development partners Reggeborgh, VolkerWessels, Delta Development Group
- Ratings Highest Cradle to Cradle quality level in Europe at completion BREEAM-NL excellent
- Awards Winner - Connell Soundscape Award
Future Forever Standards
Non-toxic materials, biophilic, natural ventilation, air quality and climate control, designed for productivity and wellbeing, outdoor communal green space, connected to transport and services.
Built for disassembly, bolted not welded, optimised for adapting floor plans, leased carpets and windows, green roof, solar panelling and carbon-capture, natural helophyte-filter grey water recycling.
All-electric with charging points for cars., ready for robotisation.
